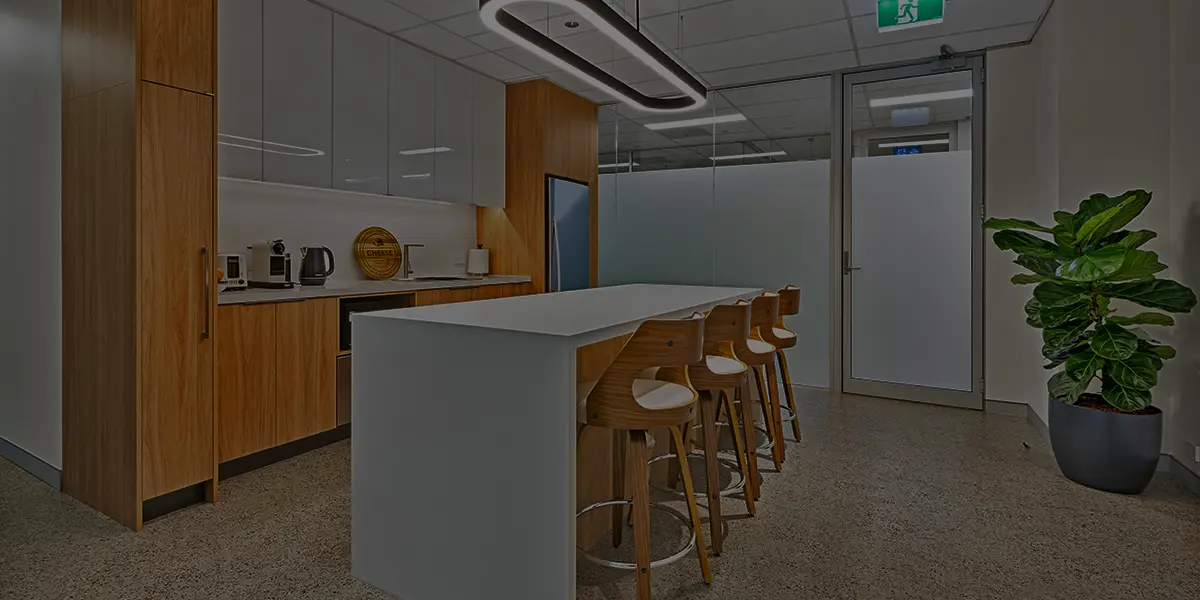Modern Office Expansion for a Growing Law Firm
We recently completed an office expansion and redesign for a growing law firm looking to modernise their workspace. With their team rapidly increasing, they needed a space that better supported collaboration while maintaining the privacy required for legal work.

Project Goals:
- Eliminate the outdated “rabbit warren” layout and create a more open, inclusive environment.
- Design private offices for focused legal work alongside collaborative spaces for teamwork.
- Install a fully equipped wet kitchen to serve as a hub for staff gatherings and foster connection.
The Results:
The completed office is a bright, modern, and professional space that perfectly balances privacy and collaboration. The law firm now enjoys a workspace tailored to their needs, supporting both their day-to-day operations and future growth.






