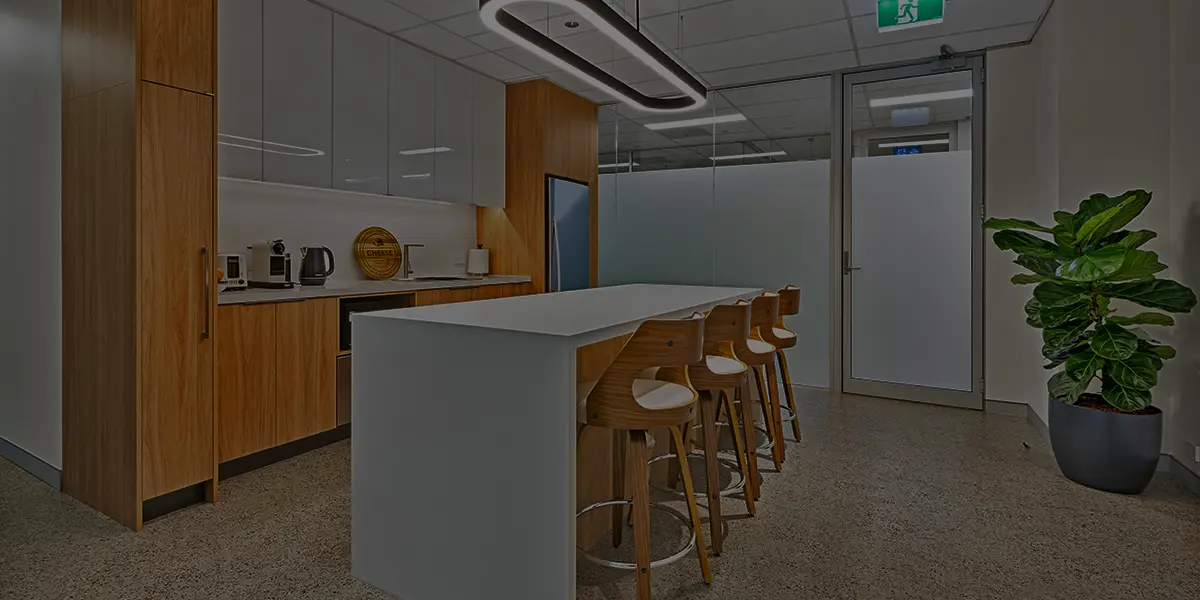Project Overview
This project involved the construction and fit-out of a bespoke office space for an exclusive high-end fashion brand. The work required meticulous attention to detail and the use of premium materials to reflect the brand's luxurious image. The project included the construction of lockers, meeting rooms, a kitchen, office spaces, a workspace, and a tailor's room, all finished to the highest standards.

Lockers Area
Design and Planning:
Developed a custom design to accommodate the brand’s specific storage needs, incorporating high-end finishes that align with the brand’s aesthetic.
Construction:
Installed durable, custom-built lockers with soft-close mechanisms, using high-quality wood and metal finishes.
Finishing Touches:
Applied a premium lacquer finish for a sleek and polished look, ensuring the area is both functional and stylish.

Meeting Rooms
Design and Layout:
Collaborated closely with the brand's design team to create meeting spaces that reflect the brand's identity while providing functionality.
Construction:
Built soundproof meeting rooms with glass partitions, ensuring privacy while maintaining an open feel.
High-End Finishes:
Utilised top-tier materials such as marble, leather, and bespoke joinery to create a luxurious ambiance. Installed custom lighting solutions to enhance the atmosphere.

Kitchen Area
Design and Planning:
Designed a modern, functional kitchen space that serves both staff and clients, integrating high-end appliances and fixtures.
Construction:
Built custom cabinetry with premium wood and metal finishes, and installed a durable, yet elegant countertop made from natural stone.
Finishes and Appliances:
Integrated high-end stainless steel appliances, and applied a polished finish to all surfaces to ensure a seamless and luxurious look.

Office Spaces
Design and Layout:
Designed open-plan office spaces that promote collaboration while reflecting the brand’s high-end image.
Construction:
Installed custom-built desks and storage solutions using premium materials, with ergonomic considerations.
Finishing Details:
Applied high-quality finishes, including custom woodwork and designer flooring, to create a refined and sophisticated work environment.

Workspace
Design and Planning:
Created a flexible workspace that accommodates various work styles, from individual tasks to collaborative projects.
Construction:
Implemented movable partitions and custom furniture to allow for easy reconfiguration of the space.
Finishes:
Used high-end materials and finishes, such as leather and brushed metal, to ensure durability and elegance in the workspace.

Tailor's Room
Design and Functionality:
Designed a specialised space for the brand's tailoring needs, focusing on functionality and luxury.
Construction:
Built custom workstations and storage solutions tailored to the unique needs of the tailoring team.
High-End Finishes:
Incorporated luxurious materials, such as hand-crafted woodwork and bespoke fittings, to create a space that is both functional and reflective of the brand’s prestige.
Conclusion:
This project was delivered with the highest level of craftsmanship, using premium materials and finishes that align with the brand’s luxury status. The result is a fully functional, aesthetically pleasing space that enhances the brand's image and provides a comfortable and inspiring environment for both employees and clients.





