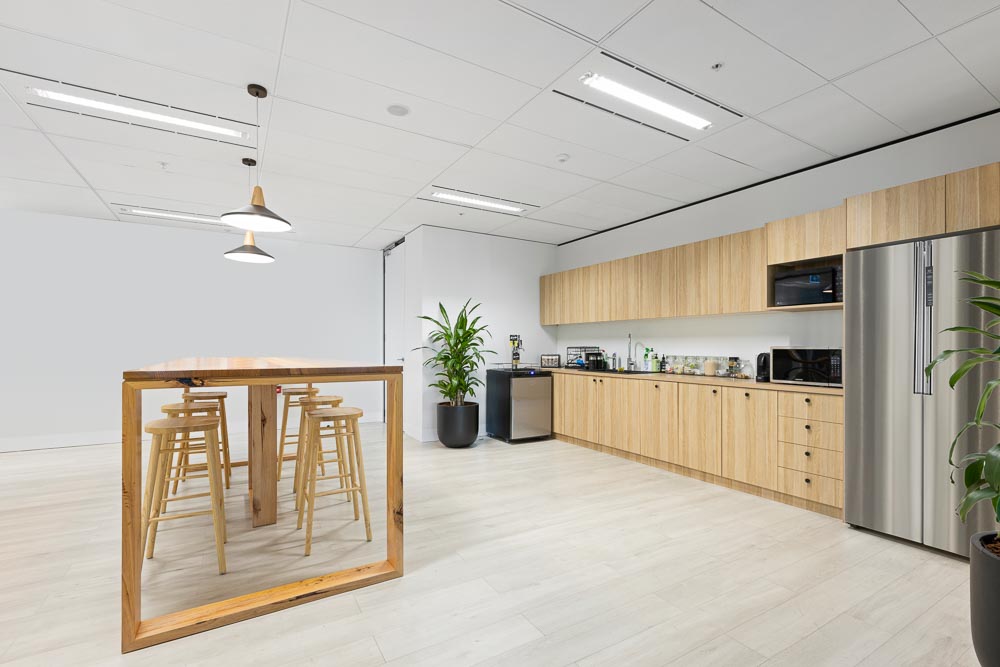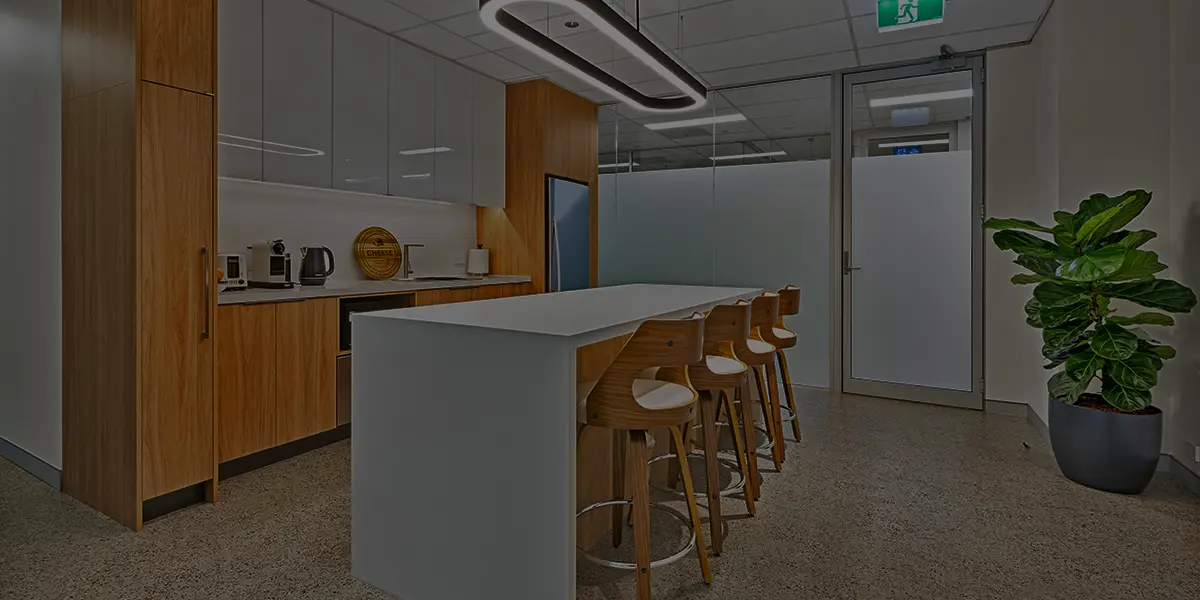Project Overview: Reconfigured Commercial Fit-Out for Enhanced Functionality and Brand Impact
Our team recently completed a transformative fit-out reconfiguration project tailored to meet the needs of a new client. The project involved taking an existing commercial office space and reimagining it to enhance functionality, aesthetic appeal, and energy efficiency.
Conclusion:
This reconfiguration project not only revitalised the office environment but also delivered a space that aligns with the client’s business goals, reflecting their vision for a modern and professional workspace. The result is a refreshed, highly functional fit-out that combines efficiency, style, and cutting-edge technology.





