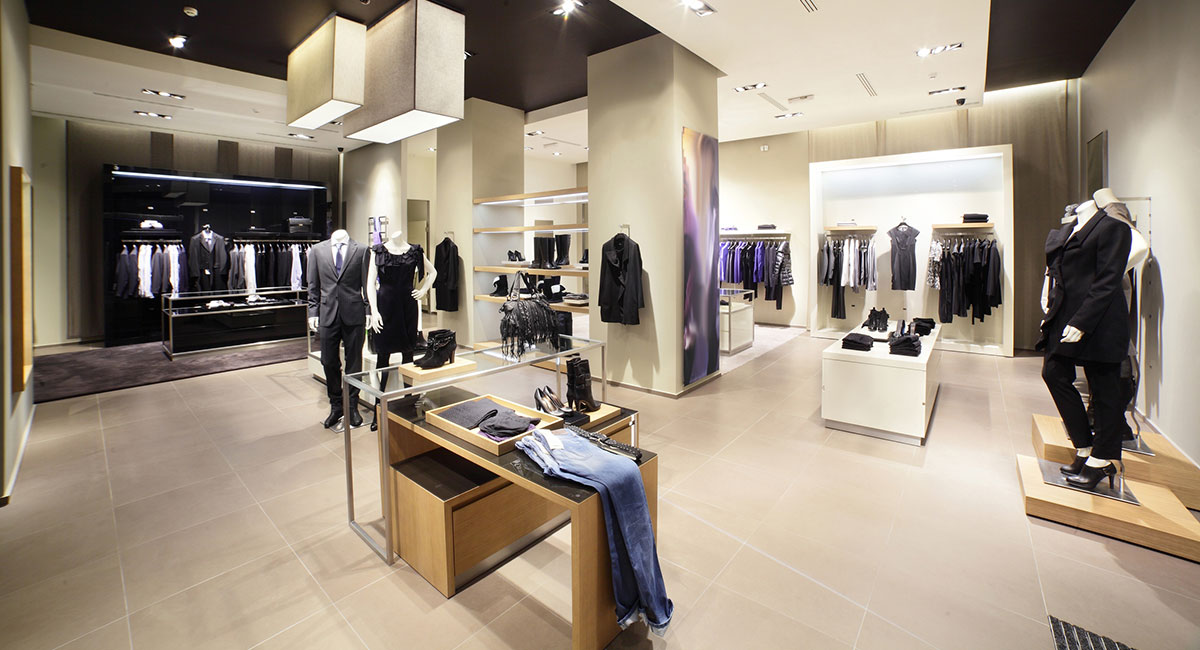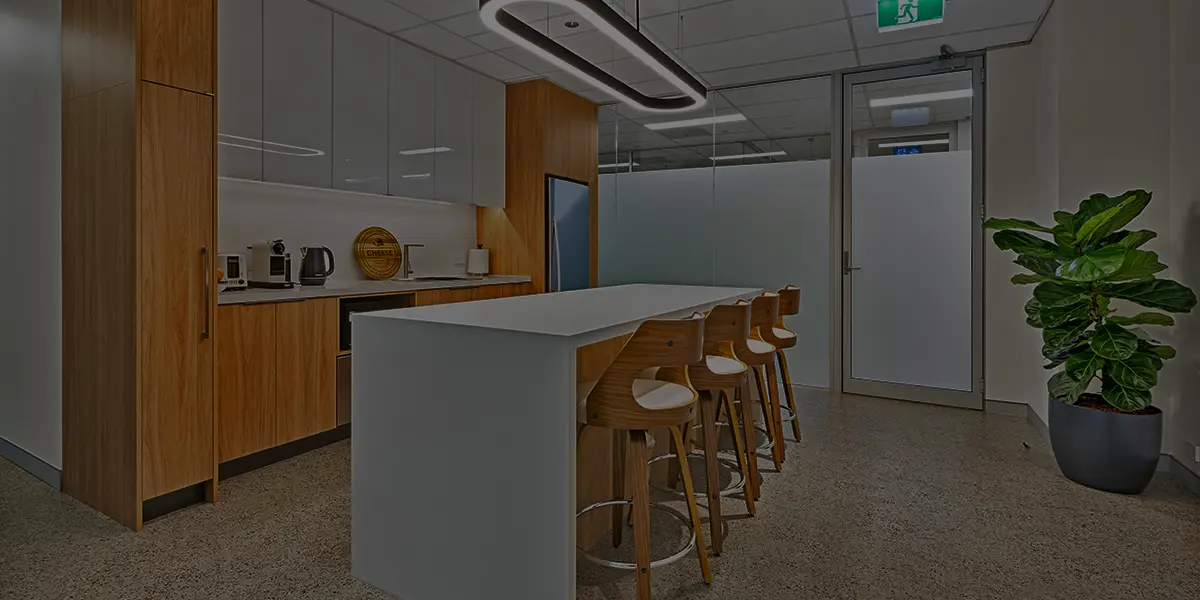
RETAIL
FIT-OUT GUIDE

Developer's Guide to Retail Fit-Outs in Sydney
In Sydney's fiercely competitive retail landscape, your physical store is more than just a space to sell products; it's a powerful tool for brand building, customer engagement, and driving sales. At Marshall Group Services, we specialise in Expert Retail Fit-Outs, crafting captivating environments that attract customers, enhance their shopping experience, and boost your bottom line. With over 30 years of experience, we blend innovative design, meticulous craftsmanship, and a deep understanding of retail trends to bring your vision to life.
The Power of a Professional Retail Fit-Out
A well-executed retail fit-out is a strategic investment that offers profound benefits:
- Captivating First Impressions: In a visually driven market like Sydney, your shopfront and interior immediately communicate your brand's essence, drawing customers in and distinguishing you from competitors.
- Immersive Shopping Experiences: We design spaces that tell a story, engage the senses, and create a memorable journey for your customers, encouraging longer visits and repeat business.
- Optimised Functionality & Flow: A strategic layout guides customers seamlessly through the store, maximises product visibility, encourages browse, and ensures efficient staff operations. This directly impacts product discovery and sales conversion.
- Enhanced Brand Identity: Every design element – from colours and textures to lighting and displays – consistently reflects your brand's core values and personality, building recognition and trust.
- Increased Sales & Customer Loyalty: An inviting, well-organised, and inspiring space makes customers feel comfortable, encouraging them to spend more time and ultimately, make purchases, fostering loyalty.
- Future-Proofing: Designing with flexibility allows your space to adapt to evolving retail trends, new product lines, or seasonal campaigns without requiring a complete overhaul.
The Marshall Group Services Retail Fit-Out Process
Our collaborative approach ensures your vision is brought to life with precision and flair.
Discovery & Concept Development
We begin by deeply understanding your business, brand, and target audience.
- Brand Identity & Objectives: What story do you want your store to tell? What are your sales goals, and how should the space support them?
- Target Audience Insights: Who are your customers? What are their preferences, shopping behaviours, and what experience do they seek?
- Product Offering: How can your products be showcased most effectively? We consider product types, display needs, and merchandising strategies.
- Space Assessment: Analysing the retail location, foot traffic patterns, and existing architectural features.
- Budget & Timeline: Establishing a realistic budget, including a contingency (typically 10-15%), and setting a clear project timeline.
Design & Planning Excellence
Our experienced designers translate insights into captivating and functional retail environments.
- Preliminary Layouts & Mood Boards: Developing initial floor plans that maximise space and optimise flow, alongside visual concepts for aesthetics.
- 3D Visualisations: Utilising advanced 3D renders and virtual walkthroughs to help you visualise the finished store, ensuring every detail aligns with your expectations.
- Material & Finish Selection: Guiding you in choosing durable, aesthetically pleasing, and brand-appropriate materials for flooring, walls, fixtures, lighting, and signage. We prioritise quality materials that withstand high foot traffic and stand the test of time.
- Lighting Design: Crafting a lighting scheme that highlights products, creates ambiance, and enhances the customer journey.
- Custom Joinery & Fixtures: Designing bespoke display units, counters, and fitting rooms that are both functional and visually stunning.
- Compliance Integration: Incorporating all necessary regulatory requirements into the design from the outset, including accessibility, fire safety, and relevant building codes.
Navigating Statutory Approvals with Ease
Permits and regulations are a significant part of any retail fit-out in Sydney. Marshall Group Services streamlines this complex process.
- Local Council Regulations: Adhering to specific council requirements that may vary based on your location within Sydney (e.g., CBD vs. Eastern Suburbs, heritage precincts). This includes signage restrictions and operating hours.
- Building Code of Australia (BCA) / National Construction Code (NCC): Ensuring all designs and construction work comply with national building standards for safety, health, amenity, and sustainability.
- Accessibility (DDA Compliance): Designing inclusive spaces that meet disability access standards (AS1428.1 and the Disability Discrimination Act 1992).
- Fire Safety: Integrating compliant fire safety systems, emergency exits, and materials.
- Development Application (DA) / Complying Development Certificate (CDC): We manage the submission process, liaising with local councils and private certifiers to secure necessary approvals. The choice between a DA and CDC depends on the scope and complexity of your fit-out.
- Construction Certificate (CC) & Occupation Certificate (OC): Ensuring all documentation is prepared for the CC (required before construction starts) and the OC (required before the store can open).
- Shopping Centre/Landlord Approvals: For retail spaces within shopping centres, we meticulously adhere to their specific tenancy fit-out guidelines, managing all documentation and liaising with centre management.
Meticulous Construction & Project Management
Our dedicated team ensures your design is executed flawlessly.
- Skilled Tradespeople: Engaging a network of highly experienced and reliable contractors for all aspects of the build, from structural work to intricate finishes.
- Quality Assurance: Rigorous on-site oversight and quality control checks to ensure every detail meets our exceptional standards and your specifications.
- Efficient Scheduling: Developing and adhering to a detailed construction program to ensure timely completion.
- Minimised Disruption: For operating businesses, we are live environment specialists, planning phased works and, where possible, scheduling noisy activities outside of trading hours to minimise impact on your sales.
- Transparent Communication: Regular site meetings and progress reports keep you informed and involved throughout the construction phase.
Final Touches & Handover
The culmination of our efforts is a retail space ready to welcome customers and drive sales.
- Fixture Installation: Careful installation of all display units, shelving, counters, and FFE.
- Merchandising Support: Collaborating with your team to ensure products are presented optimally.
- Professional Cleaning: A thorough site clean to prepare the space for its grand opening.
- Final Inspection: A comprehensive walkthrough with you to ensure complete satisfaction.
- Post-Completion Support: Offering ongoing support, including maintenance advice and warranty assistance, to ensure your investment stands the test of time.
Key Considerations for Your Sydney Retail Fit-Out
Cost Drivers & Budgeting
Retail fit-out costs in Sydney vary significantly based on size, complexity, and desired finishes.
- Project Scope: A full ground-up fit-out will naturally cost more than a basic refurbishment. Custom elements (bespoke joinery, interactive displays) increase costs.
- Materials & Finishes: High-quality, durable materials will have a higher upfront cost but offer long-term value by withstanding heavy foot traffic and reducing maintenance.
- Location: Retail spaces in prime Sydney locations (e.g., CBD, high-traffic shopping centres) may incur higher labour costs and have stricter compliance requirements.
- Infrastructure Upgrades: Costs associated with upgrading electrical, plumbing, or HVAC systems for new layouts or increased capacity.
- Contingency: Always allocate 10-15% of your budget for unforeseen expenses.
Driving Sales Through Design
Your fit-out should be a silent salesperson:
- Customer Journey Mapping: Designing a layout that intuitively guides customers through your store, highlighting key products and promotions.
- Visual Merchandising Integration: Ensuring displays, lighting, and product placement work harmoniously to attract attention and encourage purchases.
- Engagement Zones: Incorporating areas for product demonstrations, interactive displays, or comfortable seating to encourage longer dwell times.
- Strategic POS (Point of Sale): Designing efficient and appealing checkout areas that minimise queues and enhance the final customer interaction.
Embracing Sustainability
Sustainable retail fit-outs are becoming increasingly important in Sydney.
- Eco-Friendly Materials: Utilising recycled, reclaimed, or locally sourced materials with low environmental impact.
- Energy Efficiency: Maximising natural light, installing energy-efficient LED lighting, and optimising HVAC systems to reduce operational costs.
- Waste Reduction: Implementing strategies to minimise construction waste through smart design and recycling programs.
Handover and Post-Occupancy Support
The culmination of the Design & Construct process is a seamless handover of your new, inspiring workspace.
- Final Installation: Delivery and installation of all furniture, fixtures, and equipment.
- Final Finishes: Painting, signage, and decorative elements.
- Professional Cleaning: A thorough clean to prepare the office for immediate use.
- Defects Inspection & Testing: A comprehensive walkthrough to ensure everything meets your satisfaction.
- Documentation: Provision of "as-built" drawings and all relevant certificates (fire protection, AC, glazing, etc.) to the landlord and for your records.
- Post-Occupancy Service: Our commitment extends beyond handover, with post-occupancy site quality control visits to ensure your long-term satisfaction.
Choose Marshall Group Services for Your Next Design & Construct Project

